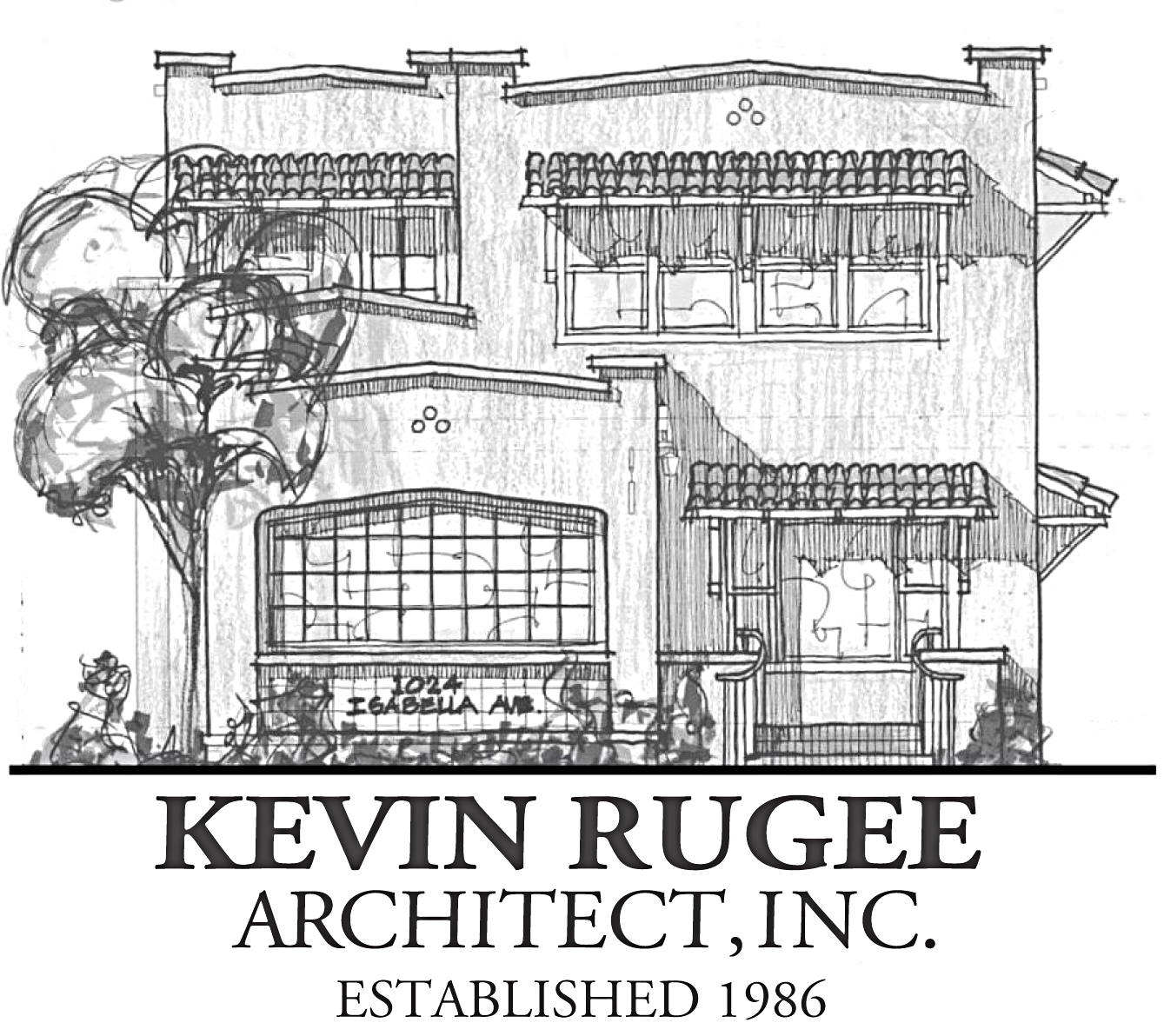Guadalupe Residence
Location: Coronado, CA
Floor Area: 3,050 sf (approx)
Style: Spanish Contemporary
Project Type: Remodel & Expansion
Project Completion: 2013
This home was transformed from a dated traditional house to a contemporary Spanish Colonial one. The Spanish inspired residence was completely remodeled from top to bottom creating the perfect home for entertaining. The facade features a new raised terrace with a fire pit that opens to the neighborhood park. A deck on the second floor was also added for the residents to experience views of the Coronado Yacht Club, Hotel Del and the Coronado Golf Course. The decorative tile, wrought iron rails, clay tile roof and Travertine patio give the home a very Mediterranean feel, ideal for Southern California. The home is great for indoor to outdoor entertaining with an open floor plan and bi-folding French doors that invite you to the backyard where the bar and spa are located. Trust us when we say that these homeowners love to entertain and the functional space makes it easy and fun.









